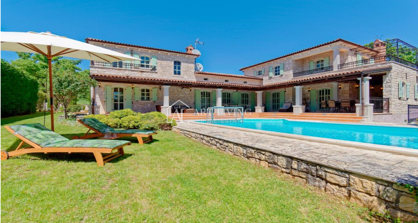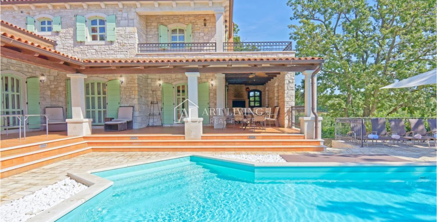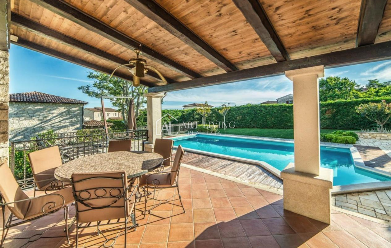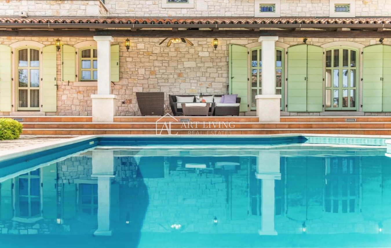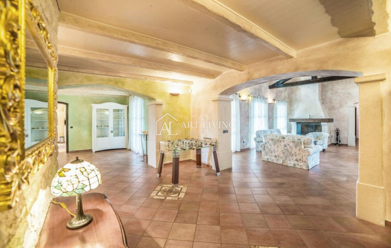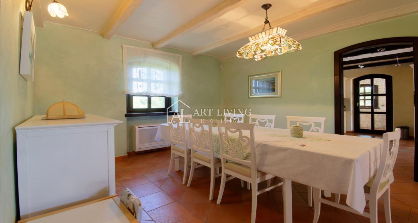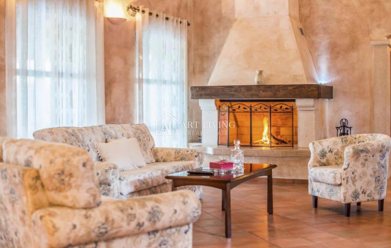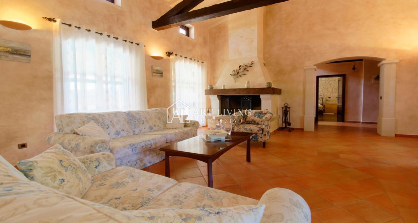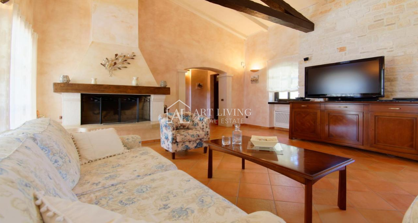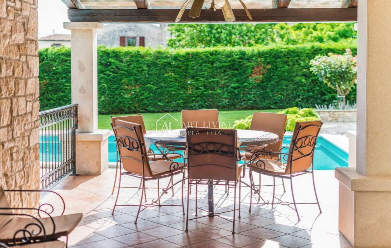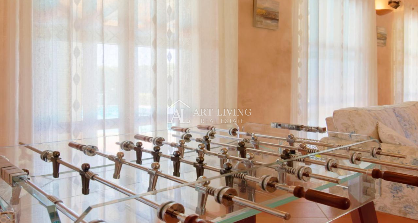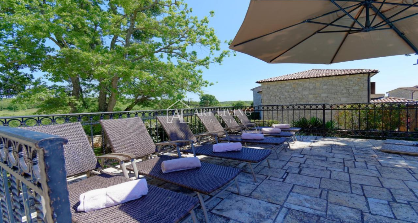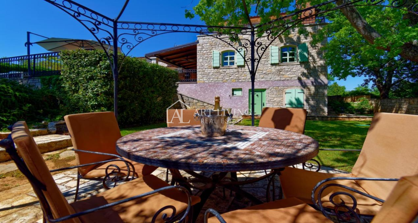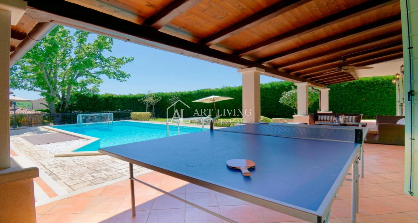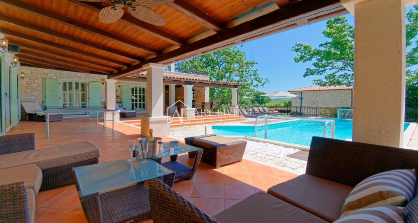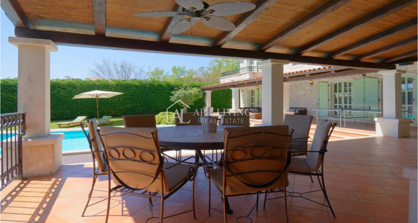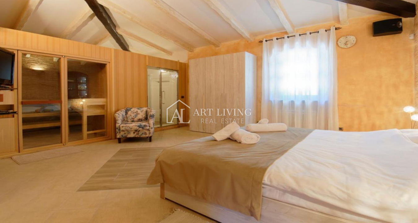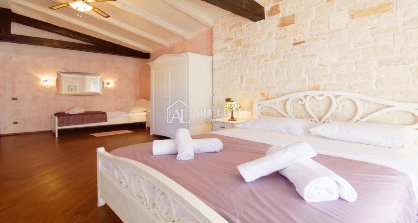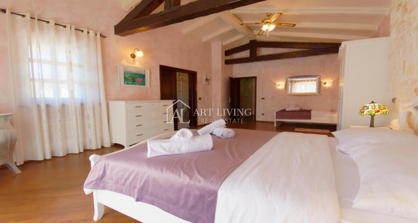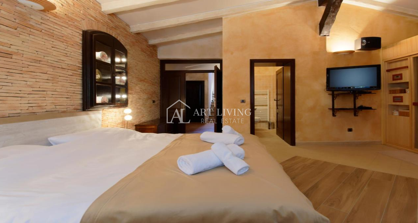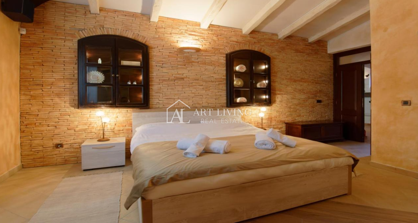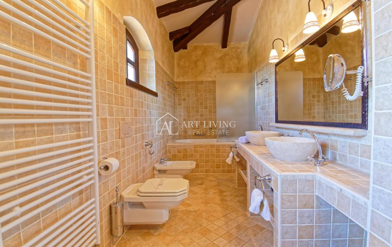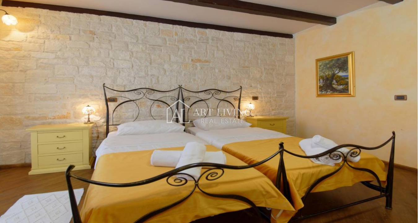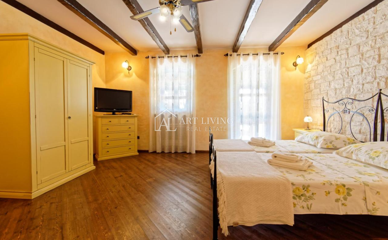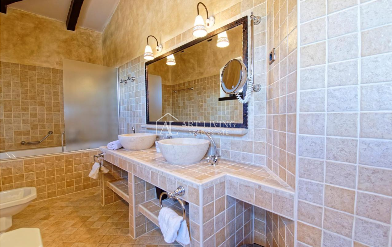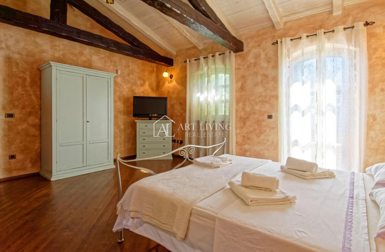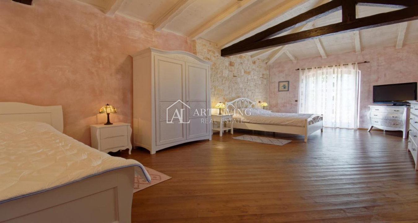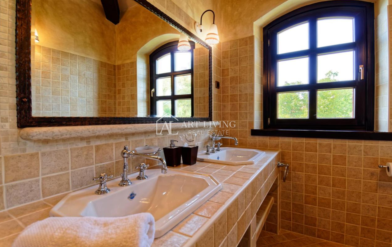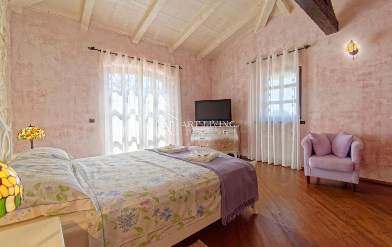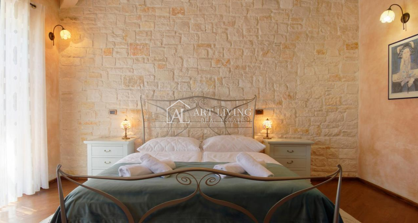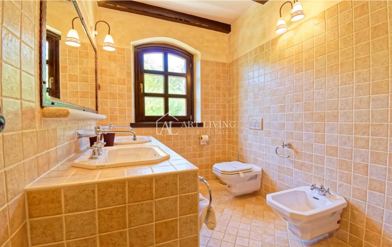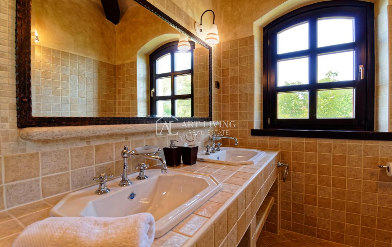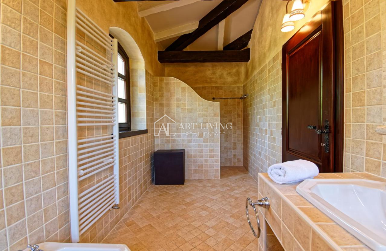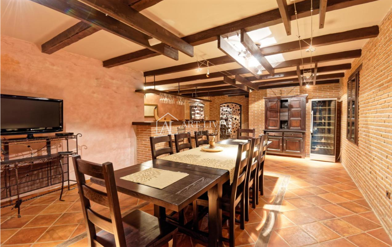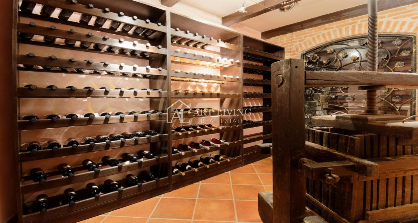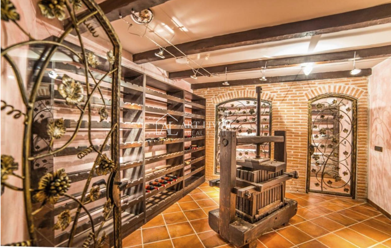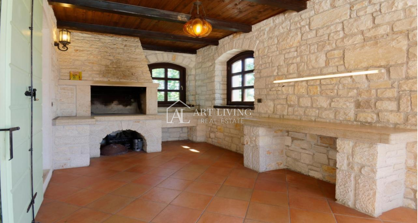Real estate details
- Location:
- Poreč
- Transaction:
- For sale
- Realestate type:
- House
- Total rooms:
- 6
- Bedrooms:
- 4
- Bathrooms:
- 5
- Toilets:
- 2
- Total floors:
- 1
- Price:
- 1.500.000€
- Square size:
- 602 m2
- Plot square size:
- 1.390 m2
Description
Porec, surroundings
For sale is a beautiful villa built in the Provencal style just 11 km from the city of Porec and its beaches. It is located in a quiet location surrounded by three centuries of olive trees and oaks on a plot of approx. 1390 m2.
The villa consists of 3 floors - basement, ground floor and first floor. In the basement of the house there is an air-conditioned tavern with a wine cellar and a bar.
The ground floor has a spacious living room, kitchen in a rustic style with dining area and direct access to the outdoor kitchen, terrace and pool. There are also two bedrooms with private bathroom, one of which has a Finnish sauna.
From the living room on the ground floor, kitchen, dining room and bedroom on the ground floor there is direct access to the pool of 65 m with sun deck, dining area and green lawn.
Upstairs are two large bedrooms with bathrooms, each with its own terrace with a beautiful view of nature and the sea.
The house is heated by central underfloor heating, valve convectors and a fireplace in the living room.
The villa is ideal for an authentic experience of Istria. Considering all the above characteristics and benefits of this unique property, it is rented out successfully throughout the year and is also a good opportunity for investment for tourist purposes.
For sale is a beautiful villa built in the Provencal style just 11 km from the city of Porec and its beaches. It is located in a quiet location surrounded by three centuries of olive trees and oaks on a plot of approx. 1390 m2.
The villa consists of 3 floors - basement, ground floor and first floor. In the basement of the house there is an air-conditioned tavern with a wine cellar and a bar.
The ground floor has a spacious living room, kitchen in a rustic style with dining area and direct access to the outdoor kitchen, terrace and pool. There are also two bedrooms with private bathroom, one of which has a Finnish sauna.
From the living room on the ground floor, kitchen, dining room and bedroom on the ground floor there is direct access to the pool of 65 m with sun deck, dining area and green lawn.
Upstairs are two large bedrooms with bathrooms, each with its own terrace with a beautiful view of nature and the sea.
The house is heated by central underfloor heating, valve convectors and a fireplace in the living room.
The villa is ideal for an authentic experience of Istria. Considering all the above characteristics and benefits of this unique property, it is rented out successfully throughout the year and is also a good opportunity for investment for tourist purposes.
Additional info
Utilities
- Water supply
- Central heating
- Electricity
- Waterworks
- Air conditioning
- City sewage
- Energy class: B
- Building permit
- Ownership certificate
- Usage permit
- Cable TV
- Satellite TV
- Internet
- Alarm system
- Parking spaces: 4
- Tavern
- Garden
- Swimming pool
- Barbecue
- Park
- Playground
- Post office
- Sea distance: 11000
- Bank
- Kindergarden
- Store
- Terrace
- Stone house
- Furnitured/Equipped
- Sea view
- Villa
- Construction year: 2010
- Number of floors: One-story house
- House type: Detached
- Cellar
Send inquiry
Copyright © 2024. Art Living Real Estate, All rights reserved
This website uses cookies and similar technologies to give you the very best user experience, including to personalise advertising and content. By clicking 'Accept', you accept all cookies.

