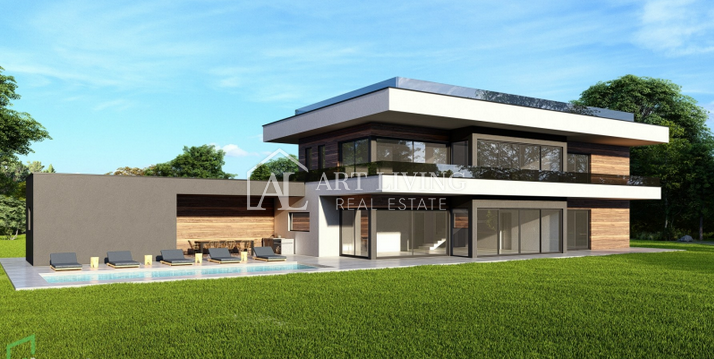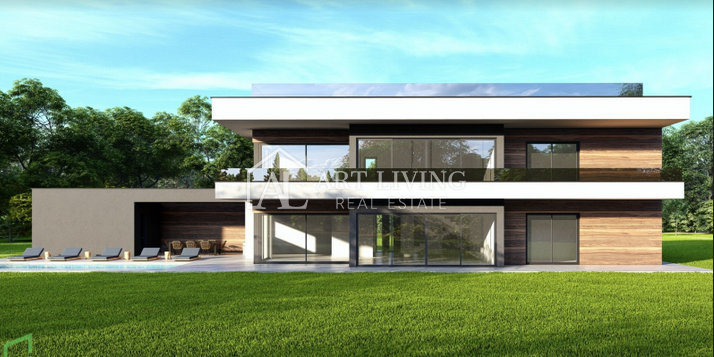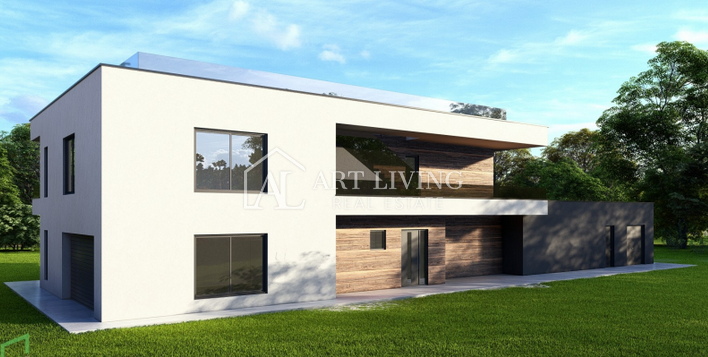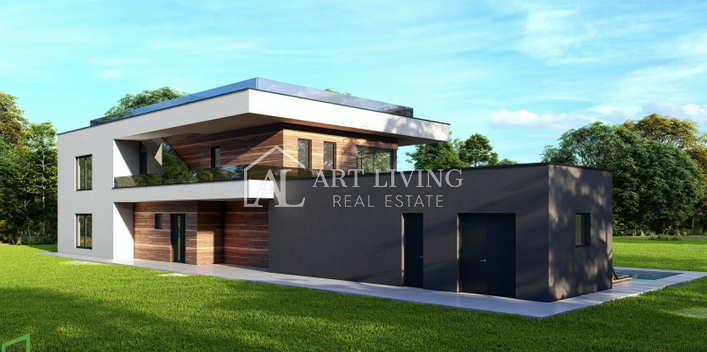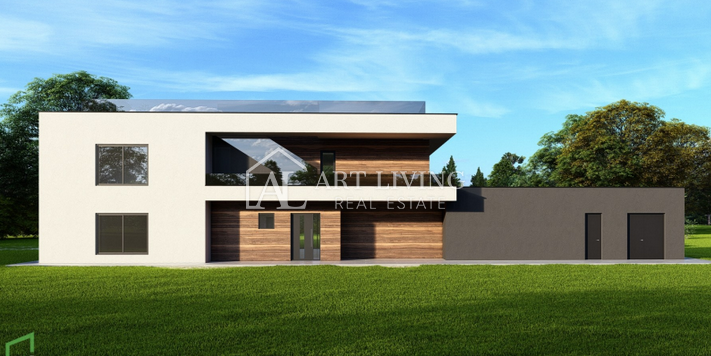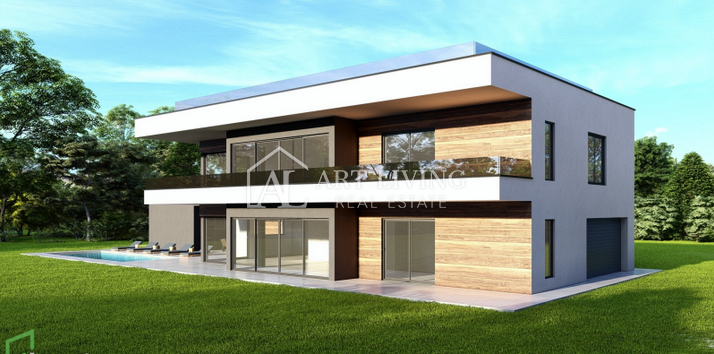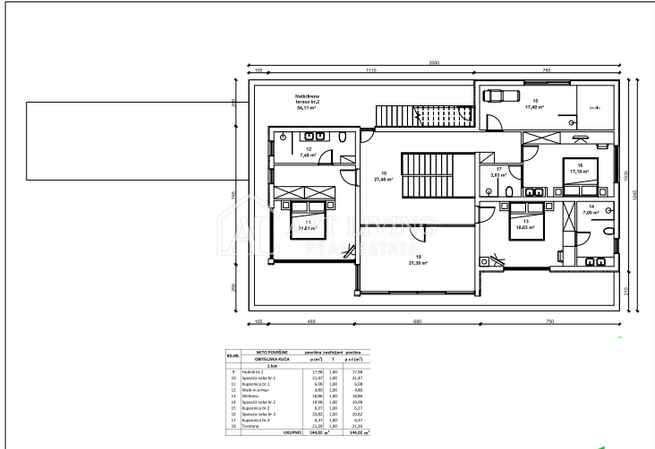Real estate details
- Location:
- Poreč
- Transaction:
- For sale
- Realestate type:
- House
- Total rooms:
- 8
- Bedrooms:
- 4
- Bathrooms:
- 4
- Toilets:
- 1
- Total floors:
- 1
- Price:
- 1.550.000€
- Square size:
- 316 m2
- Plot square size:
- 1.000 m2
Description
Istria, Kastelir
Luxury villa of exceptional design for sale, surrounded by nature and indigenous olive trees in a quiet location of the picturesque Istrian landscape, located 8 km from the sea and 10 km from the city of Porec.
This beautiful villa with a total area of 316 m2 and a garden of 1,000 m2. It spreads over two floors: Ground floor and first floor.
the ground floor consists of a living room with dining area and open plan kitchen, one bedroom with private bathroom and exit to the terrace, toilet and pantry. The entire length of the living room is a glass rock overlooking the pool and garden.
On the first floor, which is accessed by internal modern stairs, there are three bedrooms, each with its own bathroom. The wellness area and gym are also located on the first floor.
The large terrace extends along the entire first floor.
On the roof of this fantastic villa will be a large roof terrace of 150 m2 with a beautiful view of the sea and the Alps.
From the living room there is direct access to the pool of 36 m2, lounge area and a covered open summer kitchen.
The villa has its own garage and will be completely fenced and decorated.
In the immediate vicinity are all important facilities such as kindergarten, school, shop, playground, park, restaurants, etc.
This unique property provides absolute comfort and exudes luxury and is ideal for housing, vacation and rental for tourist purposes.
FEATURES OF THE VILLA
pool of 36 m2,
wellness
summer covered kitchen
lounge area
underfloor heating
Gym
electric heat pump
large roof terrace
automatic irrigation
view of the sea and the Alps
proximity to all relevant content
Luxury villa of exceptional design for sale, surrounded by nature and indigenous olive trees in a quiet location of the picturesque Istrian landscape, located 8 km from the sea and 10 km from the city of Porec.
This beautiful villa with a total area of 316 m2 and a garden of 1,000 m2. It spreads over two floors: Ground floor and first floor.
the ground floor consists of a living room with dining area and open plan kitchen, one bedroom with private bathroom and exit to the terrace, toilet and pantry. The entire length of the living room is a glass rock overlooking the pool and garden.
On the first floor, which is accessed by internal modern stairs, there are three bedrooms, each with its own bathroom. The wellness area and gym are also located on the first floor.
The large terrace extends along the entire first floor.
On the roof of this fantastic villa will be a large roof terrace of 150 m2 with a beautiful view of the sea and the Alps.
From the living room there is direct access to the pool of 36 m2, lounge area and a covered open summer kitchen.
The villa has its own garage and will be completely fenced and decorated.
In the immediate vicinity are all important facilities such as kindergarten, school, shop, playground, park, restaurants, etc.
This unique property provides absolute comfort and exudes luxury and is ideal for housing, vacation and rental for tourist purposes.
FEATURES OF THE VILLA
pool of 36 m2,
wellness
summer covered kitchen
lounge area
underfloor heating
Gym
electric heat pump
large roof terrace
automatic irrigation
view of the sea and the Alps
proximity to all relevant content
Additional info
Utilities
- Water supply
- Electricity
- Waterworks
- Heating: Heating, cooling and vent system
- Phone
- Air conditioning
- Energy class: Energy certification is being acquired
- Building permit
- Ownership certificate
- Intercom
- Cable TV
- Satellite TV
- Internet
- Alarm system
- Parking spaces: 3
- Garage
- Garden
- Swimming pool
- Barbecue
- Park
- Fitness
- Sports centre
- Playground
- Post office
- Sea distance: 8000
- Bank
- Store
- School
- Terrace
- Sea view
- Villa
- Terrace area: 242,17
- Construction year: 2023
- Number of floors: One-story house
- House type: Detached
- New construction
Send inquiry
Copyright © 2024. Art Living Real Estate, All rights reserved
This website uses cookies and similar technologies to give you the very best user experience, including to personalise advertising and content. By clicking 'Accept', you accept all cookies.

